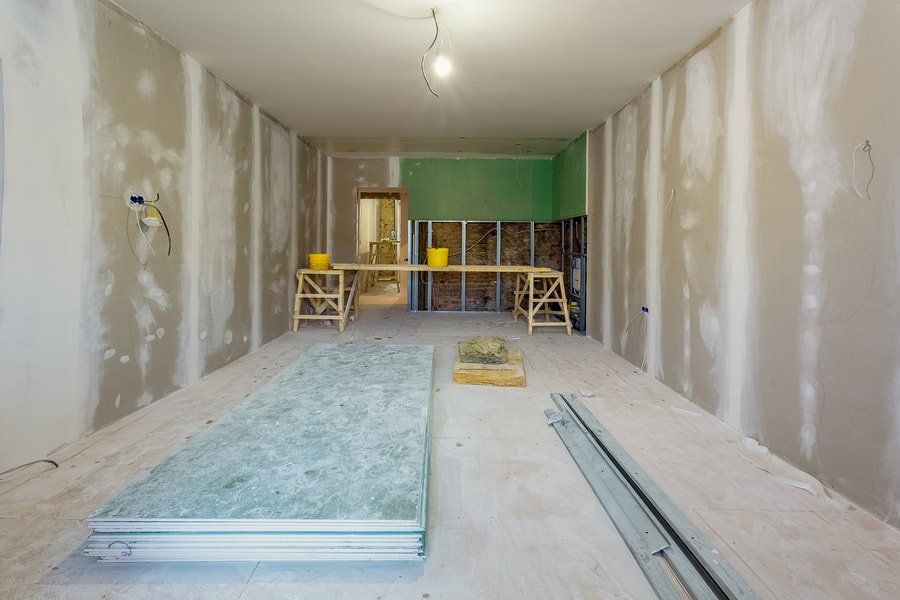Home Additions
Home additions are the additional square footages or additional buildings added to an existing building. These additions can be a sunroom, a visitor’s suite, or a smaller room. The major purpose of a home addition is to create a larger space for the home owner. For instance, if you no longer feel comfortable with your house because of its smallness, you can decide to build an extension to the existing building to free up space. Home additions can be a very small project or a big one depending on the reason for the addition and the type of room you want to add. For smaller home addition projects, you might consider doing it yourself if it doesn’t include wiring and plumbing, but it pays to hire a contractor. There are four types of home additions and they are; conventional home addition, sunroom, room addition, and garage conversion.
Conventional Home Addition
A conventional home addition is like building a mini house that blends perfectly to the original building. It usually consists of a family room, dining room, guest room, etc. and is sometimes built in form of a complete apartment. It is an expensive project to undertake and can’t be done using DIY guidelines or tutorials. It is only ideal to hire a contractor to handle the whole construction business. This type of addition is done to provide more space to accommodate more people or free up space in the major house. It is an addition to the main building that is usually indiscernible from the main house itself.
Sunroom
A sunroom is in every way different from a conventional addition. Unlike a conventional addition, a sunroom cannot have a kitchen, bathroom, or other areas of a home built with it because it is not designed for a long term usage. The materials used in constructing a sunroom also vary depending on the choice of the home owner and the material used in constructing the building. Sunrooms are usually made with aluminum, thermal-resistant glass and other forms of prefabricated building materials. Other materials used are wood, concrete, etc. The sunroom is made to look like the main building by using the same material used in constructing the main building to construct it. A sunroom is closed off from the main building with doors and not allowed to heated or air conditioned.
Room Addition
While room addition may be easier and cheaper to other types of home addition, it is still an expensive project because they are still under the authority of building codes, inspectors and permits. Room additions are constructed in a way that a new roof is erected for the building while it is still joined with the old building. It is usually a single room that is either a bedroom, a bathroom or an expansion of an existing room.
Garage Conversion
Garage conversion just like its name is the transformation of a garage into a living space by renovating it to look livable. While it may be an inexpensive project, it can also be very difficult to creatively and aesthetically convert a garage into a living room. One of the major downsides of a garage conversion is the HVAC, and plumbing that are not a part of the construction and the near impossibility of selling a home that does not have a garage.

